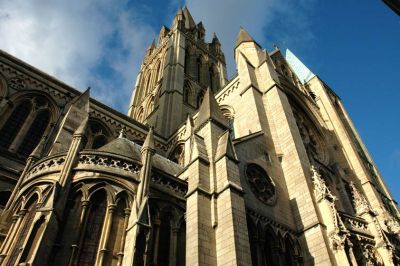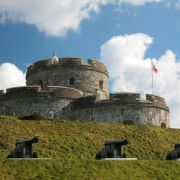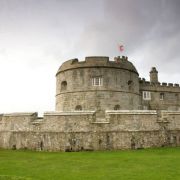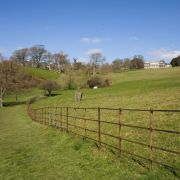
Truro Cathedral was the first 'new' cathedral to be built in Britain for 800 years since Salisbury Cathedral was started in 1220. It is built in the Gothic Revival architectural style fashionable during much of the nineteenth century. It is located in the Cornwall's only city, Truro, one of the smallest in the United Kingdom.
Construction began in 1880 on the site of the sixteenth-century parish church (St Mary the Virgin) to a design by noted church architect John Loughborough Pearson. Pearson was heavily influenced by Gothic architecture, as indicated by the cathedral's three massive towers and spires. The central tower and spire is 76 m (250 feet) tall, while the western towers reach 61 m (200 feet).
One particularly unusual feature of the cathedral is the fact that St Mary's church was not completely demolished, and now serves as the cathedral's Lady Chapel. Its copper spire is still a feature of the cathedral's south-eastern aisle.
A further unusual feature is the non-alignment of the cathedral's nave and chancel, which can be clearly seen by visitors at the west end or east end. This was due to site constraints; the cathedral is built in a densely-populated central site with houses and shops packed closely about on all sides, in a manner more reminiscent of a Continental rather than an English cathedral.
Foundation stones were laid in 1880 and the first section of the cathedral was consecrated in 1887. The central tower was completed by 1905 and the building was completed with the opening of the two western towers in 1910. JL Pearson died in 1897 and the work of his architectural practice was continued by his son, Frank Loughborough Pearson.
The Cathedral attracts over 200,000 visitors a year and was the location for the first service of Nine Lessons and Carols, devised by E.W. Benson for Christmas Eve, 1880.







